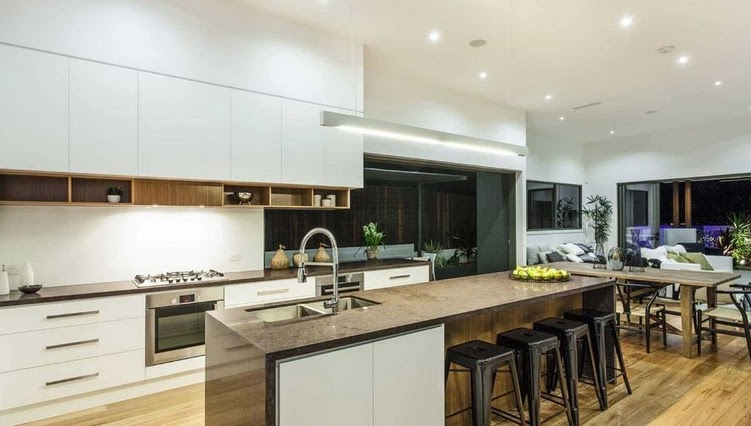
Nowadays, in the face of the ever-rising price of real estate, it is often impractical to move to better housing to meet the growing needs of the family. In such circumstances, most homeowners prefer less expensive solutions, such as expanding their homes. By choosing a well-designed extension plan similar to a kitchen extension, you can open new flexible spaces and increase the value of your home. There are many benefits to considering a kitchen extension. Let us discuss here some of them.
Because cooking is considered one of the most important and useful spaces in any home, its layout, size, functionality, and design play a vital role in determining the overall market value of your property. For this unique reason, most people spend extra money to realistically enlarge it. An appropriate kitchen extension greatly increases internal usability and creates sufficient space without significant investment.
Building an extension to one or more floors provides the ideal opportunity to create additional and indispensable space in a property. Whether it is to change the overall structure and feel of the property or to accommodate the increase in family size, a well-designed extension can achieve the desired change for many reasons. One of the main reasons to invest in this type of improvement is the extension of the kitchen, which can bring about serious changes to the internal user-friendliness of property and considerably increase the market value.
Here are some of the main reasons to consider a kitchen extension:
Main Room of the House: A kitchen is likely to be considered as one of the main features of aproperty, with its size, design, and layout having a significant impact on the property’s market value. Surveys in the housing market sector often indicate that cooking is a key factor and that this part of the house is considered very carefully when potential buyers are considering bidding on a property. Because of this, most property developers and homeowners often think about making sure that a kitchen area offers enough space and features to match the rest of the property.
Increasing family size: If a family starts to grow, it is worth investing in expanding the kitchenspace so that it is large enough to easily accommodate all family members. Rather than looking
for a move, it is often better to consider a single or multi-story extension that is primarily aimed at improving the kitchen area of the home.
Match the rest of the house: It is usually wise to have a kitchen extension if the existing kitchenspace is quite compact compared to other rooms in the house. For example, some of the older properties may have very small kitchens, but other parts of the property, such as the living room, dining room or bedrooms, have much better proportions.
If you are planning to have a kitchen extension or house extension installed on your property, you should really consider using a qualified and competent architect who can create and design the extra space and research the building regulatory requirements and building permits.
Get more information on kitchen extension in Edgware London if wishing to update or modernize a private or commercial property.
FC Builders, based in Edgware London, is accredited by the Federation of Master Builders. If you are looking for the best house company extensions in Edgware London, then FC Builders is a one stop solution for your Buckhurst Hill kitchen extension and home extension requirements. We specialize in Loft Conversions Kitchen Renovations Room Extensions Plumbing Electrical Plastering Tiling Painting Decorating. You can trust our expert designers and highly qualified construction team.
Best house company extensions Edgware London, extension specialists Edgware London, house extensions Edgware London, local Extension Builders Edgware London, rear kitchen extension Edgware London, side return extension Edgware london
Here is a list of things to consider when planning a kitchen renovation:
Budget: Determine how much money you have to allocate for the renovation. This will help you make decisions about what changes to make and what materials to use.
1 )Layout: Consider the layout of your kitchen and whether you want to make any changes to the placement of appliances, counters, or cabinets.
2)Functionality: Think about how you and your family use the kitchen and what changes would improve the functionality of the space.
3)Storage: Determine how much storage you need and consider adding additional storage solutions, such as pantries or pull-out shelves.
4)Appliances: Decide which appliances you want to replace and consider upgrading to more energy-efficient models.
5)Countertops: Choose a countertop material that is durable and easy to maintain, such as granite or quartz.
6)Cabinets: Consider replacing or refacing your cabinets to update the look of the kitchen and increase storage space.
7)Lighting: Plan for appropriate lighting to ensure the kitchen is well-lit for tasks such as cooking and preparing food.
8)Ventilation: Make sure the kitchen has proper ventilation to prevent moisture buildup and protect the space from mold and mildew.
9) Permits: Check with your local building department to see if you need any permits for the work you plan to do.
Here are a few ideas for a kitchen renovation:
Choosing the right contractor is an important decision and can make a big difference in the quality and success of your project. Here are some tips to help you find a reputable and reliable contractor:
By following these tips, you can find a reliable contractor who will provide high-quality work and meet your needs.